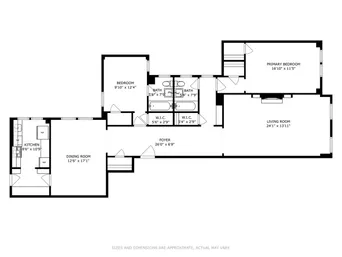- Status Sold
- Sale Price $134,900
- Bed 2 Beds
- Bath 2 Baths
- Location Hyde Park
-

Craig Franzen
craig.franzen@bairdwarner.com
Experience vintage charm and thoughtful updates in this spacious 2-bedroom, 2-bath condo perched on the 7th floor of a classic 1928 elevator building in the heart of South Shore. This airy home features oversized rooms, tall ceilings, and abundant natural light throughout. The elegant living room showcases hardwood floors, detailed floor trim, an artisan ceiling with molding, chrome switch plates, and a stunning marble fireplace, creating a warm and inviting atmosphere. The formal dining room continues the classic appeal with a statement chandelier with medallion and tasteful chrome accents. The remodeled kitchen blends historic character with modern convenience, featuring granite countertops, classic cabinetry, ornate detailing around the farmhouse-style sink, hardwood floors, restaurant-style swing doors, a butler's pantry, and direct access to a service elevator for added convenience. Both bedrooms offer hardwood floors, floor trim, ceiling molding, ceiling fans with lights, and chrome switch plates. The two full bathrooms have been freshly remodeled with timeless finishes and updated functionality. This professionally managed building provides secure entry, resident elevator access, and a separate service elevator. Located just blocks from Lake Michigan, the South Shore Cultural Center, Jackson Park Golf Course, and the future Obama Presidential Center. Close to Metra, CTA, and Lake Shore Drive, this home combines comfort, convenience, and historic character. Investors welcome; rentals allowed!
General Info
- List Price $134,900
- Sale Price $134,900
- Bed 2 Beds
- Bath 2 Baths
- Taxes $1,413
- Market Time 3 days
- Year Built 1928
- Square Feet 1461
- Assessments $1,042
- Assessments Include Heat, Water, Common Insurance, Doorman, Exterior Maintenance, Snow Removal, Other
- Source MRED as distributed by MLS GRID
Rooms
- Total Rooms 5
- Bedrooms 2 Beds
- Bathrooms 2 Baths
- Living Room 14X24
- Dining Room 13X17
- Kitchen 15X18
Features
- Heat Other
- Air Conditioning None
- Appliances Not provided
- Parking None
- Age 91-100 Years
- Exterior Brick
Based on information submitted to the MLS GRID as of 2/17/2026 3:02 PM. All data is obtained from various sources and may not have been verified by broker or MLS GRID. Supplied Open House Information is subject to change without notice. All information should be independently reviewed and verified for accuracy. Properties may or may not be listed by the office/agent presenting the information.



































