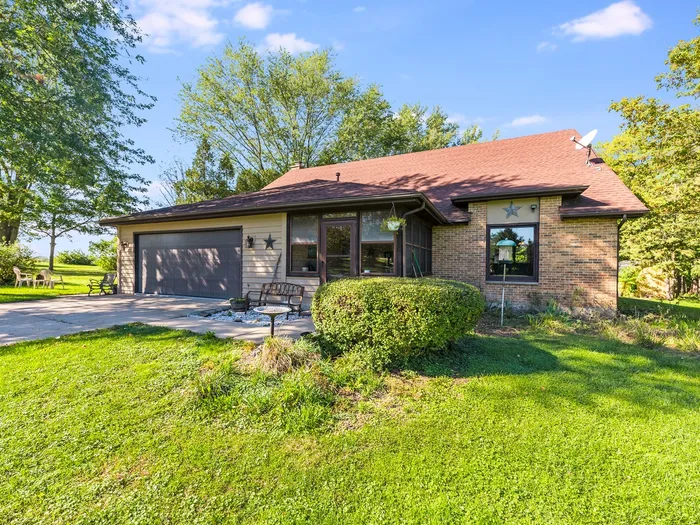- Status Sold
- Sale Price $357,000
- Bed 4 Beds
- Bath 3.1 Baths
- Location Oswego
Approximately 3.48 Acre Estate with gorgeous Sunset Views. Looking for that retreat with space for outdoor entertaining? Mature trees, fenced pasture, outdoor shed. Horses Welcome. A screened porch welcomes you to your two story, 5 bedroom and 3 and half bath home with finished basement. Kitchen has white cabinets, stainless appliances and travertine tile flooring flows into the sunken living room with fireplace. Additional family room provides plenty of room to entertain. Two laundry areas, one on main level and a second in the basement. A recreation or media room, a work out room, bedroom, and full bath are located in the basement with it's own exterior access. So much potential, bring your decorating and remodeling ideas as there are still projects to be completed. Heated Garage. Reverse Osmosis System installed and warranty will transfer to new owner. Seller is selling AS-IS. Come see country living with easy access to I-88 and Route 34 Shopping.
General Info
- List Price $380,000
- Sale Price $357,000
- Bed 4 Beds
- Bath 3.1 Baths
- Taxes $10,579
- Market Time 48 days
- Year Built 1973
- Square Feet 2569
- Assessments Not provided
- Assessments Include None
- Listed by: Phone: Not available
- Source MRED as distributed by MLS GRID
Rooms
- Total Rooms 11
- Bedrooms 4 Beds
- Bathrooms 3.1 Baths
- Living Room 21X16
- Family Room 21X15
- Dining Room 12X10
- Kitchen 18X11
Features
- Heat Gas, Forced Air
- Air Conditioning Central Air
- Appliances Oven/Range, Microwave, Dishwasher, Refrigerator, Washer, Dryer, All Stainless Steel Kitchen Appliances
- Amenities Street Paved
- Parking Garage, Space/s
- Age 41-50 Years
- Style Traditional
- Exterior Cedar
Based on information submitted to the MLS GRID as of 2/17/2026 3:02 PM. All data is obtained from various sources and may not have been verified by broker or MLS GRID. Supplied Open House Information is subject to change without notice. All information should be independently reviewed and verified for accuracy. Properties may or may not be listed by the office/agent presenting the information.


