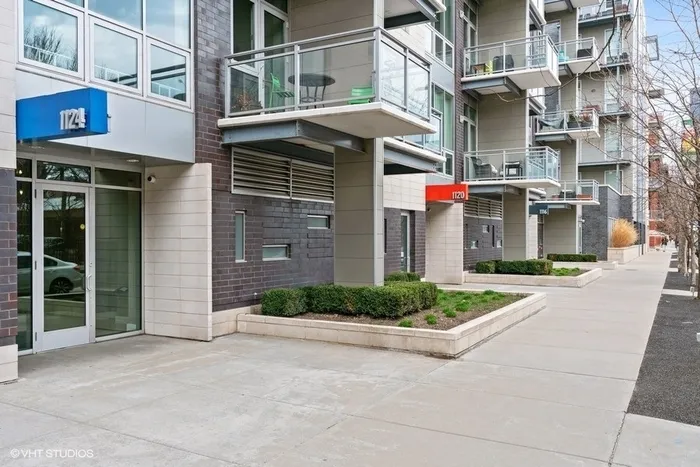- Status Sold
- Sale Price $975,000
- Bed 3 Beds
- Bath 3 Baths
- Location West Chicago
-

Craig Franzen
craig.franzen@bairdwarner.com
Great opportunity to own a what is essentially a new construction unit-purchased in 2015 from Belgravia Group, the out-of-town owners of this home have only spent around 50 nights here. Enjoy sprawling single-floor living in this 3-bedroom, 3-bathroom home that boasts over 2,200 square feet of living space and direct elevator access. Stunningly finished through, this home features 10.5-foot ceilings, 8-foot doors, 6-inch plank hardwood flooring, and breathtaking floor-to-ceiling windows that allow for fantastic natural light. The kitchen is a pleasure to cook in with Fisher & Paykel stainless steel appliances, an oversized island, Italian cabinetry, marble backsplash and under cabinet lighting. Open to the kitchen, the living and dining area offers plenty of space and creates a seamless entertaining experience. The primary suite is a spacious retreat, with a large walk-in closet, and a spa-like bath featuring a walk-in shower, separate water closet, and plenty of storage. The two additional bedrooms, one with en suite bath, offer plenty of space for family, visitors, or a home office. This gorgeous home is complete with 2 private outdoor spaces, , in-unit front loading laundry, heated garage parking, and a separate storage cage. The professionally managed building is pet friendly, allows rentals, has strong reserves, and low monthly assessments. All this is situated in an unbeatable West Loop location in Skinner West school district-steps from Mary Bartelme Park, the city's most renowned dining, transportation, shopping, and more!
General Info
- List Price $999,000
- Sale Price $975,000
- Bed 3 Beds
- Bath 3 Baths
- Taxes $15,611
- Market Time 48 days
- Year Built 2013
- Square Feet 2143
- Assessments Not provided
- Assessments Include None
- Source MRED as distributed by MLS GRID
Rooms
- Total Rooms 6
- Bedrooms 3 Beds
- Bathrooms 3 Baths
- Living Room 20X24
- Dining Room COMBO
- Kitchen 12X12
Features
- Heat Gas, Forced Air
- Air Conditioning Central Air
- Appliances Oven/Range, Microwave, Dishwasher, Refrigerator, Washer, Dryer, Disposal
- Parking Garage
- Age 6-10 Years
- Exterior Other
Based on information submitted to the MLS GRID as of 2/22/2026 9:32 PM. All data is obtained from various sources and may not have been verified by broker or MLS GRID. Supplied Open House Information is subject to change without notice. All information should be independently reviewed and verified for accuracy. Properties may or may not be listed by the office/agent presenting the information.















































