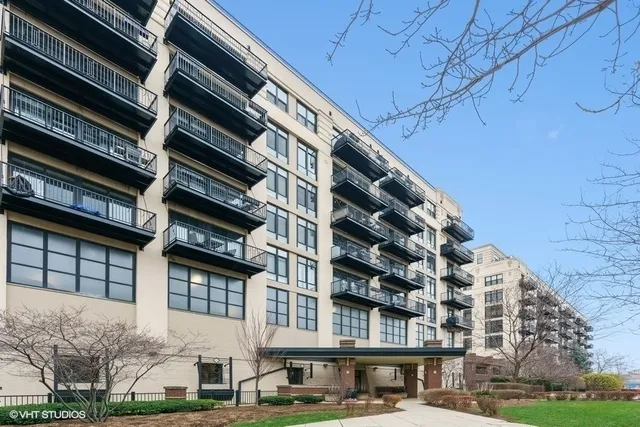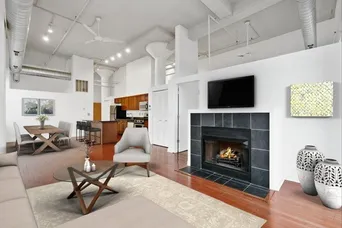- Status Sold
- Sale Price $315,000
- Bed 2 Beds
- Bath 2 Baths
- Location West Chicago
-

Craig Franzen
craig.franzen@bairdwarner.com
Boasting a spacious 2-bed, 2-bath floor plan, this stunning University Village corner loft features soaring 13-foot ceilings, exposed ductwork, rich cherry hardwood flooring, and breathtaking views from every room. Offering a modern open layout, this freshly painted home features a comfortable living area complete with fireplace and adjacent private balcony perfectly suited for grilling. Designed for stylish functionality, the kitchen includes granite countertops, oversized cabinetry, stainless steel appliances, and a large island with seating. An expansive master bedroom offers the ultimate in tranquility and privacy and comes complete with a walk-in closet leading to the en-suite master bath. The second bedroom offers an ideal home office or guest bedroom setup, while in-unit laundry ensures convenience. Residents enjoy amazing amenities including a storage cage, bike room, and fitness area. Prime indoor heated parking spot #8 close to elevator included. Walk to everything-parks, dining, shopping, and public transportation are all close by!
General Info
- List Price $315,000
- Sale Price $315,000
- Bed 2 Beds
- Bath 2 Baths
- Taxes $5,938
- Market Time 94 days
- Year Built 2003
- Square Feet Not provided
- Assessments $707
- Assessments Include Water, Common Insurance, Security, Doorman, TV/Cable, Exercise Facilities, Exterior Maintenance, Scavenger, Snow Removal, Internet Access
- Source MRED as distributed by MLS GRID
Rooms
- Total Rooms 5
- Bedrooms 2 Beds
- Bathrooms 2 Baths
- Living Room 14X32
- Dining Room COMBO
- Kitchen 8X14
Features
- Heat Gas, Forced Air
- Air Conditioning Central Air
- Appliances Oven/Range, Microwave, Dishwasher, Refrigerator, Washer, Dryer, Disposal, All Stainless Steel Kitchen Appliances
- Parking Garage
- Age 16-20 Years
- Exterior Brick
- Exposure S (South), W (West)
Based on information submitted to the MLS GRID as of 2/17/2026 3:02 PM. All data is obtained from various sources and may not have been verified by broker or MLS GRID. Supplied Open House Information is subject to change without notice. All information should be independently reviewed and verified for accuracy. Properties may or may not be listed by the office/agent presenting the information.

























