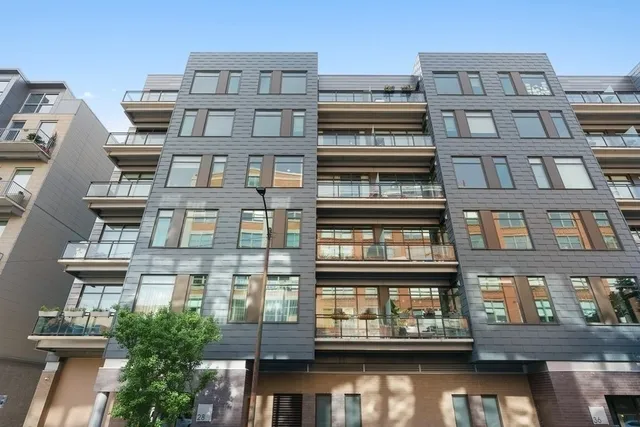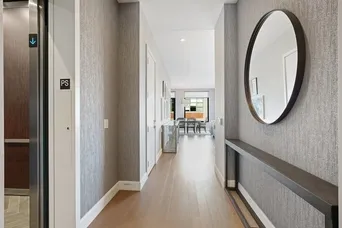- Status Sold
- Sale Price $1,440,000
- Bed 3 Beds
- Bath 3 Baths
- Location North Chicago
First STUNNING PENTHOUSE resale on the market with a completely built out PRIVATE roofdeck! Built in 2018 in the HEART of the West Loop! This luxury designer home is the NEWEST of all of Belgravia's CA Developments. The gorgeous, sun-filled 3 bed /3 bath condo features 2200 sqft all on one level with THREE private outdoor spaces, private elevator access, 11' ceilings, open kitchen/living room/dining room layout, beautiful engineered 5" plank wood flooring throughout, motorized blinds, closets with custom built-ins and 8ft solid core doors. Corner home with no light wells. Highly upgraded Kitchen with 11 Foot Island with breakfast bar, waterfall quartz countertops, full backsplash, Fisher & Paykel built-in paneled appliances, wine fridge and high-end Italian Copat cabinetry with under mount lighting. Large primary suite with enormous walk-in closet and balcony. Primary bathroom with dual vanity, upgraded iceberg quartz countertops, watercloset, rainfall shower and tons of storage. 2 additional spacious bedrooms and bathrooms. Stunning roofdeck with all the bells and whistles built by Revel Design offering a fully built outdoor kitchen (grill, refrigerator, sink and icemaker), aluminum louver pergola with remote that opens up to enjoy dining under the stars, IPE planters with irrigation, lighting with remote settings, gas powered fire table, 2 adjustable heaters and 6ft IPE privacy wall between neighbors. Perfect for entertaining! Full size washer and dryer, side by side with hanging space above. 4 Blocks to Mary Bartelme Park and Steps to Restaurant Row. PRIME West Loop area blocks to Restaurant Row, Fulton Market, Target, Whole Foods, Mariano's, the EL and 90/94 access. Skinner School District! 2 car tandem garage parking included in the price!
General Info
- List Price $1,475,000
- Sale Price $1,440,000
- Bed 3 Beds
- Bath 3 Baths
- Taxes $22,471
- Market Time 50 days
- Year Built 2018
- Square Feet 2194
- Assessments $532
- Assessments Include Heat, Water, Gas, Parking, Common Insurance, Exterior Maintenance, Snow Removal
- Listed by: Phone: Not available
- Source MRED as distributed by MLS GRID
Rooms
- Total Rooms 6
- Bedrooms 3 Beds
- Bathrooms 3 Baths
- Living Room 17X21
- Dining Room 11X14
- Kitchen 9X16
Features
- Heat Gas
- Air Conditioning Central Air
- Appliances Not provided
- Parking Garage
- Age 1-5 Years
- Exterior Brick,Glass,Concrete
Based on information submitted to the MLS GRID as of 2/17/2026 3:02 PM. All data is obtained from various sources and may not have been verified by broker or MLS GRID. Supplied Open House Information is subject to change without notice. All information should be independently reviewed and verified for accuracy. Properties may or may not be listed by the office/agent presenting the information.











































































